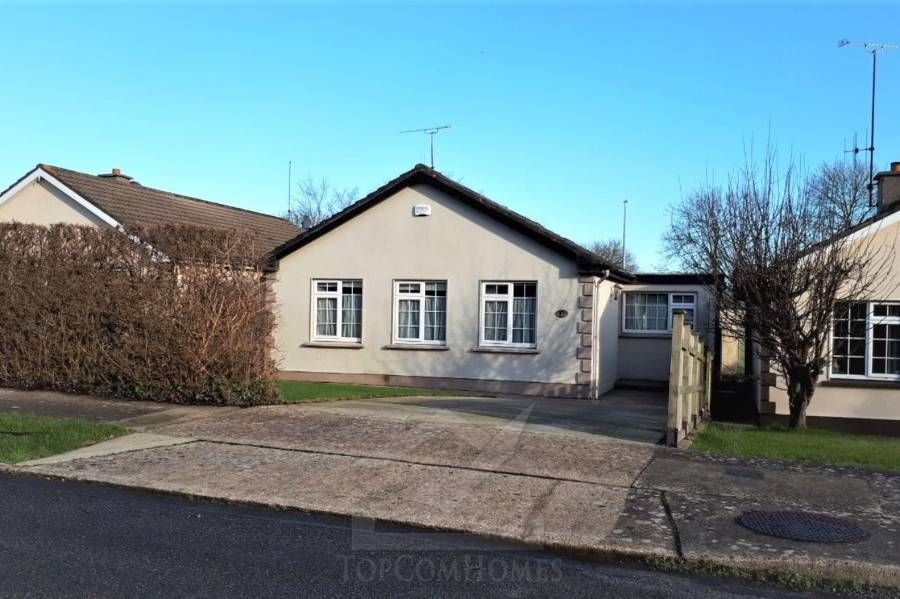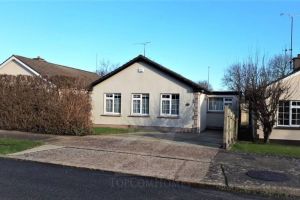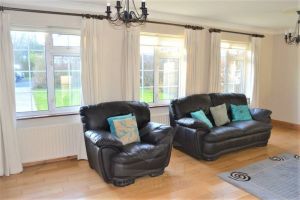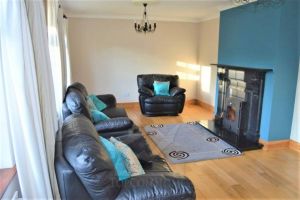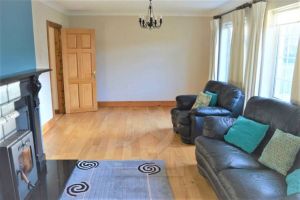
Property For Sale
49 Carricklawn, Wexford, Ireland, Y35 P4V8
 Add to Favourites
Add to Favourites
Bedrooms : 3

Bathrooms : 1
Description
49 Carricklawn, Wexford, Ireland, Y35 P4V8. 3 bedroom house for sale in Wexford.
Benny Sullivan Estate Agents are delighted to bring this fine 3 bed detached home to the Wexford town property market. The property is situated in one of Wexford’s most popular private developments which has a great location close to Wexford General Hospital, Wexford County Council offices and the Dept. of Environment offices and is just minutes from the centre of Wexford town and all its amenities. The N11 and N25 National road networks are also close by.
DESCRIPTION:
The property is presented in excellent condition throughout and comes with a very good finish in a bright and sunny layout. The entrance hall and corridor have solid timber flooring as does the extra large living room which is the full width of the house with 3 bright windows and an open fireplace with a back boiler stove. The kitchen / dining is fully fitted with floor and eye level units and has a door opening into a private and maintenance free back garden with paved patio which is not overlooked. Down the hallway is the family bathroom which has a Jacuzzi bath as well as a shower stall with a T90 electric unit and there are 3 good bedrooms, two of which have fitted wardrobes. There is oil fired central heating as well as the back boiler and the property is fully alarmed. There is excellent off-street parking to the front and a nice front garden under lawn. Access to the back is via a side gate. This property will make an excellent starter home, retirement home or a very wise investment purchase.
ACCOMMODATION:
Entrance Hallway: 3.11 x 5.94 & 5.94 x 1.00 Solid timber flooring, ceiling coving,
Living Room: 6.74 x 3.66 Solid timber floor, ceiling coving, fireplace with back boiler stove, tv Point
Kitchen Dining: 4.94 x 3.15 & 4.18 x 1.95 Timber floor, fully fitted kitchen with tiled splashback, slot in cooker, extractor, washing machine, downlighters and spot lighting, door to back garden & patio.
Bathroom: 2.84 x 1.77 Fully tiled, Jacuzzi bath, shower stall, with T90, wc, whb.
Bedroom 1: 3.03 x 2.88 Timber floor, phone point
Bedroom 2: 2.87 x 2.73 Timber floor, fitted wardrobes.
Bedroom 3: 3.18 x 2.73 Parquet floor, fitted wardrobes, phone point
SERVICES & FEATURES:
Mains water, sewage & ESB
Dual central heating (oil & back boiler)
Alarmed
PVC double glazed windows & doors
Presented in excellent condition
Large living Room
Fully fitted kitchen
Jacuzzi bath
Maintenance free back garden & steel shed
Front garden lawn
Off street parking
Just minutes from town centre
Close to Wexford Hospital
Close to N11 & N25
OUTSIDE:
Front entrance drive with off street parking and front garden under lawn. Side access gate to maintenance free back garden under paved patio and decorative stone. Maintenance free garden shed in steel. The rear garden is very private and doesn’t back onto any other houses.
DIRECTIONS:
From Wexford town head out the Newtown Road towards Wexford General Hospital and turn left at the Hospital traffic lights. Take the 2nd turn right into Carricklawn and No. 49 is halfway along on the right-hand side.
VIEWING:
Strictly by appointment with the sole selling agents, Benny Sullivan Estate Agents.
Features
Location
49 Carricklawn, Wexford, Y35 P4V8
