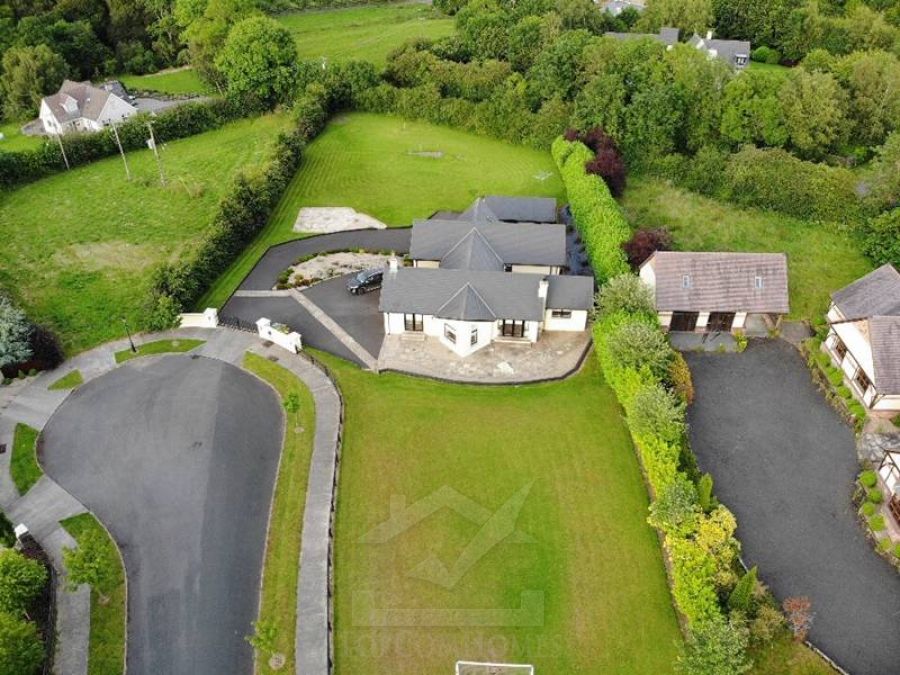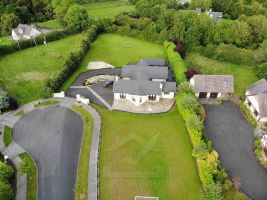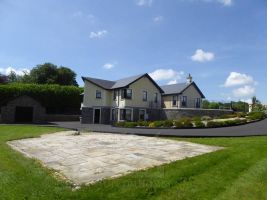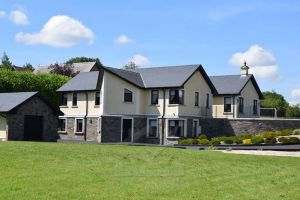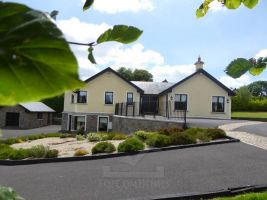
Property For Sale


Bedrooms : 4

Bathrooms : 4

BER : B3
Description
5 CARTER’S HILL, EADESTOWN, NAAS, CO. KILDARE, W91 D7RW IRELAND. 4 bedroom house for sale in Naas.
Nugent Auctioneer, 045 865 555 (www.nugents.ie) are delighted to present this magnificent, luxurious and appealing family home, 5 Carter’s Hill, Eadestown.
The splendour that awaits the lucky new owners is concealed behind electric gates in a most private setting where just six individually designed homes are located in the gated development know as Carter’s Hill. No. 5 sits on c. 1.9 acres (c. 0.76 hectares) and the split-level design extends to c. 330 sq. mtrs (3,500sq. ft) and is delightfully laid out to accommodate daily living or any social event.
Eadestown is a much sought after place to live with proximity to all services in both Blessington and Naas. It also benefits from an excellent network of road with the M7 and M50 within easy reach. The local National school has an excellent reputation and is complimented by Funbugs Pre-school. With active GAA and Badminton clubs in addition to a vibrant local community with many groups, this epitomises this ever-popular location.
Location :
Travel through Blessington on the Main Street (N81), turning right onto the Naas Road (R410) and at the roundabout take the first exit staying on the R410. Continue on this road for 4.9km before turning left onto the L2021. After 0.1km turn left into Carter’s Hill. Take the first right and the property is located at the end of this road.
Entrance Reception: 2.96m x 4.81m Quality oak flooring and stairs to lower level
Living Area: 4.00m x 6.10m Tiled Floor, stove with feature beam and patio doors to front garden.
Kitchen: 4:00m x 4:05m Double ceramic hob and fan, larder unit drawer, double oven and tiled floor.
Dining Room: 3.86m x 6.42 Wooden floors and angled feature wall with view to the garden
Lounge: 6.08m x 4.87m Wooden floor, gas fireplace and patio doors to the garden
Guest W.C: 2.40m x 1.50m Wallpaper walls, Tiled floors, w.h.b and w.c
Corridor: 3.90m x 2.00m Leading to bedrooms
Master Bedroom: 4.60m x 4.80m Carpet floor, walk-in-wardrobe and large ensuite
Walk-in Wardrobe: 2.50m x 2.63m Built in shelving and railing
Ensuite: 3.70m x 3.81m Fully tiled, corner bath, shower unit, w.c and w.h.b
Bedroom 1: 6.40m x 3.40m Room size incorporates the Ensuite (2.09m x 1.20m). Carpet floor and built in wardrobe. Access to attic
Bedroom 2: 4.80m x 3.20m Carpet floor
DOWNSTAIRS
Downstairs Lobby: 3.71m x 5.68m Gate Monitor, under-stairs storage, stairs to upper level.
Games Room: 6.15m x 5.00m Wooden floor, downlighters and double entrance doors
Utility Room: 3.00m x 3.75m Angled room design, tiled floor and built-in units. Door to outside
Guest W.C: 1.30m x 2.20m Wallpaper walls, Tiled floors, w.h.b and w.c
Bedroom 3: 4.60m x 3.50m Carpet floor and ensuite
Ensuite: 1.42m x 1.30m Electric Mira shower, tiled cubicle and floor, w.c and w.h.b
Bedroom 4: 4.70m x 2.70m Carpet floor. Currently used as a Gym.
Storage Press: 1.86m x 1.00m With built in storage and railing
Control Room: 2.62m x 2.90m
Garage: 7.60m x 4.80m
Services :
C.T.V
Electric Gates
Bio Cycle Septic Tank
Electricity
Broadband
Alarm
O.F.C.H
Mains Water
Additional Information :
Built In 2006
B3 BER (112328679)
c. 3562 Sq. Ft| c. 330.90 Sq. Mtrs
Double Glazing
Manicured Gardens
c. 0.76 hectares (c. 1.1 Acre Site)
Oak Flooring
Red Oak Skirting and Architrave
Tarmacadam Driveway
Included in sale :
Carpets
Light Fittings
Hob
Oven/grill
Blinds
Curtain Poles
Curtains
Ride on Lawnmower
Viewing – Strictly by appointment with sole selling agents
Features
Location
5 CARTER’S HILL, EADESTOWN, NAAS, CO. KILDARE, W91 D7RW


