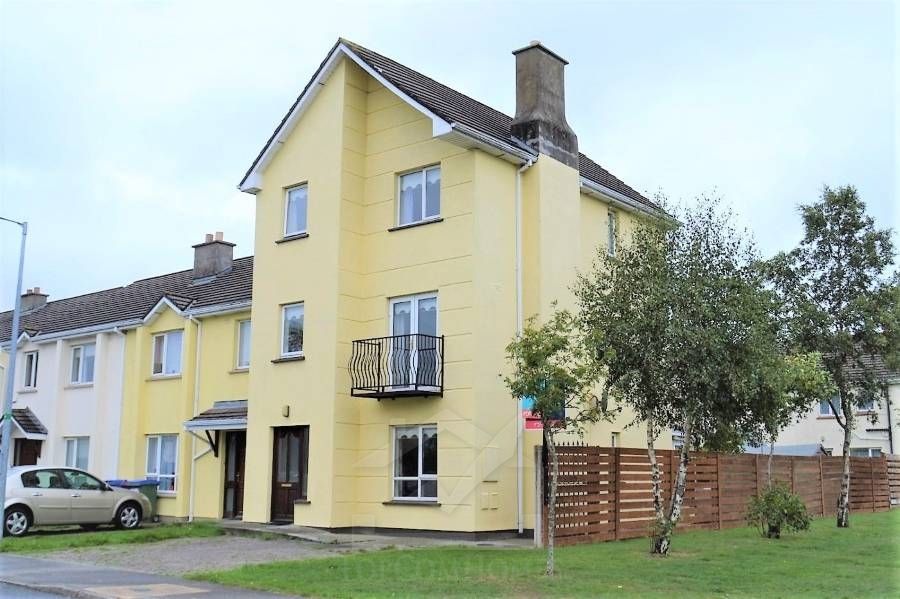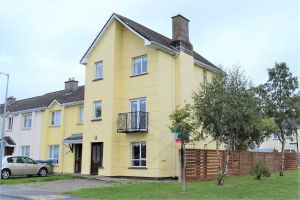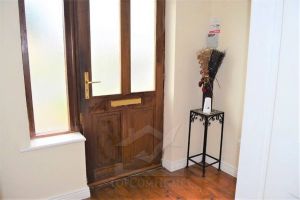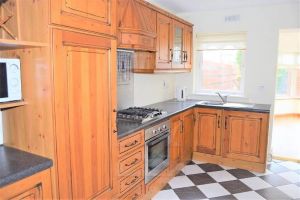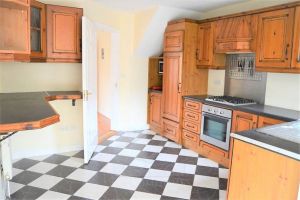
Property For Sale

Bedrooms : 4

Bathrooms : 3

BER : C3
Description
50 Ashbrook, The Moyne, Enniscorthy, Co. Wexford Ireland Y21 P934. 4 bedroom house for sale in Enniscorthy.
Superb 4 bed 3 storey property of 1500 sq. ft. situated in one of Enniscorthy’s most popular residential developments located within walking distance of excellent amenities and Enniscorthy town centre itself. The spacious layout over 3 floors is bright and sunny and will appeal to any family or investor looking for a fine property so close to town. The ground floor comprises an entrance hall which leads into a cosy sitting room with timber flooring and feature fireplace. The kitchen/dining is fully fitted with integrated appliances and a breakfast counter and an open arch leads through to a superb sunroom with beamed ceiling and double doors to the rear garden. A very useful utility room and downstairs toilet are just off the kitchen. The 1st floor comprises a living room with an open fireplace and double doors to a front balcony, and there is a small study area off the living room also. Bedroom 1 with timber flooring is off this floor situated at the back of the house. The 2nd floor accommodates 3 further bedrooms, all with timber flooring and a family bathroom completes the layout.
EARLY VIEWING IS HIGHLY RECOMMENDED
ACCOMMODATION:
Hall: 2.34 x 2.17 – Timber floor. Phone Point
Sitting Room: 4.26 x 4.24 – Timber floor. Fireplace, tv point
Kitchen/Dining: 4.00 x 3.35 – Tiled floor, fully fitted kitchen with built in oven, gas hob, extractor, integrated fridge freezer, integrated dishwasher, breakfast bar, open arch to sunroom, phone point
Utility: 1.78 x 1.68 – Tiled floor, washing machine, dryer
Toilet: 1.78 x 1.38 – Tiled floor, wc and whb
Sunroom: 4.62 x 2.58 – Timber floor, beamed ceiling, open arch to kitchen/dining, sliding doors to back garden and side access gate.
1st Floor
Landing: 4.95 x 12.13 – Carpet
Bathroom: 2.13 x 1.80 – Tiled floor both with Triton shower unit and screen, wc and whb
Bedroom 1 (Back): 3.45 x 3.03 – Timber floor, phone point
Livingroom: 4.01 x 3.03 – Timber floor, fireplace, tv point, double doors to balcony (1.46 x 1.00), door to study area
Study Area: 2.17 x 1.40 – Timber floor, phone point, radiator
2nd Floor
Landing: 3.23 x 2.13 – Carpet, Phone Point. Hotpress
Bathroom: 2.36 x 1.80 – Tiled floor, shower cubicle, T90 shower unit, wc and whb
Bedroom 2 (Back): 3.58 x 2.78 – Timber floor, tv point, fitted wardrobe
Bedroom 3 (Front): 3.90 x 2.85 – Timber floor, dowlighters
Bedroom 4 (Front): 3.13 x 2.32 – Timber floor
SERVICES & FEATURES:
All main services
Oil fired central heating
Presented in excellent condition
PVC double glazed windows
Spacious bright layout of 1500 sq. ft.
Superb family home
Great location close to amenities and town centre
Will suit 1st time buyer, owner/occupiers and investors
OUTSIDE:
Front entrance drive in cobblelock brick paving with off street parkjng, garden under lawn, side access gate to rear garden with paved patio area and large area under chippings. Timber shed.
DIRECTIONS:
From Enniscorthy Bridge take the N11 northbound and turn left up Bohreen Hill just after Molly’s Florists. At roundabout take the 2nd exit and then take the 1st turn left into Greenville Lane and Ashbrook is on the left hand side. Enter the development, continue straight and take the 2nd turn right and No. 50 is on the corner.
VIEWING:
Strictly by appointment with the selling agents, Benny Sullivan Estate Agents.
Features
Location
50 Ashbrook, The Moyne, Enniscorthy, Co. Wexford, Y21 P934


