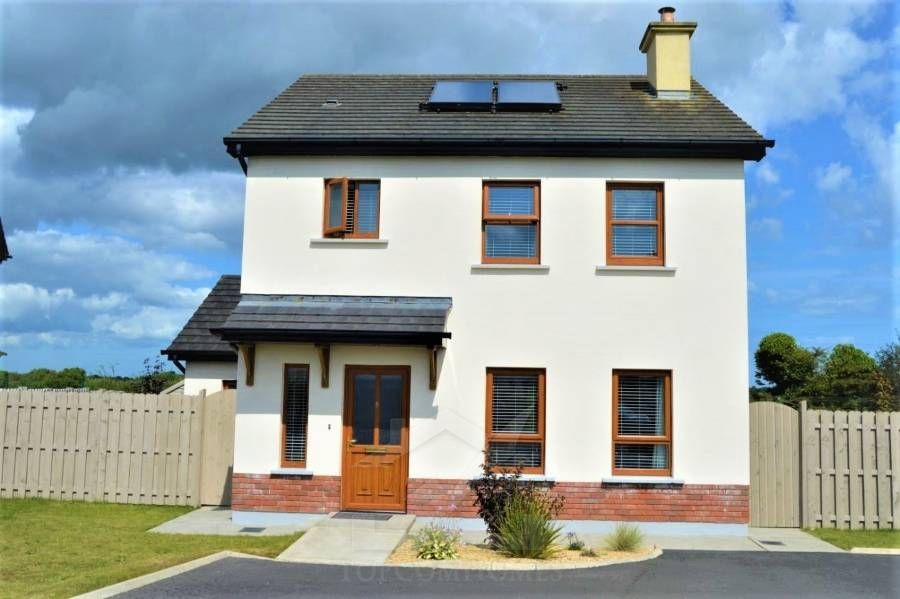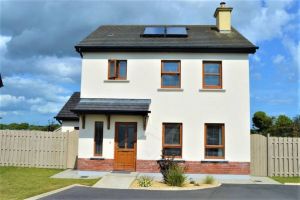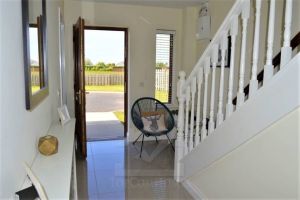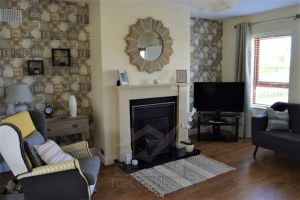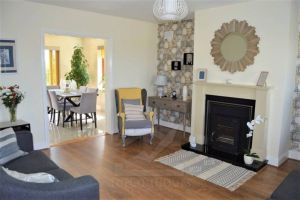
Property For Sale

Bedrooms : 3

Bathrooms : 3

BER : B3
Description
6 Hollyfield, Bridgetown, Co. Wexford Ireland Y35 KR63. 3 bedroom house for sale in Bridgetown.
LOCATION:
Hollyfield is a small exclusive development of just 7 detached homes located within walking distance of Bridgetown Village with a host of excellent amenities such as shops, supermarket, Bridgetown College, church, pub, café/restaurant, petrol station and the primary school is in the neighbouring village of Mayglass just 5 mins drive away. Bridgetown is 15 mins southwest of Wexford town and just a few miles further south takes you to the picturesque villages of Kilmore and Kilmore Quay with floating marina, coastal walks, traditional thatched houses, shops, supermarket, award winning pub/restaurants including Mary Barry’s and sandy beaches including Ballyhealy and Cullenstown. Rosslare Strand is also only minutes away with Championship Links Golf, Kellys Resort Hotel and Spa and Rosslare Strand Beach.
Rosslare Europort Ferry is only 15 mins away with a regular ferry service (Irish Ferries/Stena Line/Celtic Link Ferries) to the UK (Pembroke and Fishguard) and France (Cherbourg & Roscoff).
There is a daily (Mon-Sat) local bus service (Wexford Bus Connect No. 390) that serves both Kilmore Quay and Wexford Town.
Gigabit fibre optic Broadband is connected to the property.
DESCRIPTION:
No. 6 Hollyfield is a recently constructed 3 bed detached residence presented in absolute “showhouse” condition throughout and is being offered for sale including most contents. The property offers the ideal opportunity to purchase a superb home in turnkey condition with the highest standard of finish throughout and is ideal for those looking for something special to just move in and unpack. It offers many extras with a woodburning stove, solar panels, modern kitchen, tiled bathroom suites and fitted wardrobes. Due to its high spec finish and timber frame construction, the property is extremely energy efficient boasting a B3 rating.
The house layout is very pleasing to the eye with beautiful decoration and quality finish throughout, creating a real wow factor. Porcelain tiled flooring runs right through from the hallway into the kitchen/dining, utility room and guest toilet while the living room sports very attractive timber flooring. The living room is actually connected to the kitchen/dining by double doors opening up a lovely bright and sunny space and makes for comfortable family living at its best.
The kitchen is beautifully fitted out with quality units and the adjoining utility room has matching units and a second sink unit. The guest toilet can be accessed from the hallway or the utility room.
The upstairs does not disappoint either with a nice bright landing with luxurious carpet. Radiating off the landing is a family bathroom and 3 double bedrooms,two of which have fitted wardrobes and one of which has a private ensuite.
ACCOMMODATION:
Entrance Hallway: 5.41 x 2.32 Porcelain tiled floor, radiator cover, stairs to first floor. Understairs storage
Guest Toilet: 2.03 x 1.66 Porcelain tiled floor with connecting door to utility room, wc and whb
Livingroom: 4.52 x 4.20 Timber floor, feature fireplace in cream marble surround with cast iron inset and woodburning stove. TV point. Double doors to kitchen/dining.
Kitchen/Dining: 6.70 x 3.70 Porcelain tiled floor, recessed ceiling lighting, fully fitted contemporary style modern kitchen with stainless steel sink unit, built in oven, ceramic hob, extractor, integrated dishwasher and fridge freezer. Door to utility room. Sliding patio doors to sunny garden.
Utility room: 2.80 x 1.70 Porcelain tiled floor, fitted floor and eye level units to match kitchen with stainless steel sink unit, plumbed for washing machine and dryer. Connecting door to Toilet. Door to back garden
Landing: 3.45 x 3.00 Bright and spacious landing. Carpet to floor. Hotpress
Bathroom: 2.3 x 1.9 Tiled floor, bath with Mira Electric Shower and bath screen, wc and whb
Bedroom 1(Back)(Master): 3.94 x 3.57 Carpet, sliderobes, tv point, phone point, door to ensuite
Ensuite: 3.03 x 1.09 Tiled floor, large tiled shower cubicle with power shower, wc and whb with tiled splashback
Bedroom 2(Back): 2.92 x 2.75 Carpet
Bedroom 3(Front): 4.17 x 3.05 Carpet. Fitted wardobes. Phone Point.
SERVICES & FEATURES:
All main services (Water and Sewerage, ESB)
Oil Fired Central Heating
Woodburning Stove
Solar Panels
Broadband
Wired for Alarm
Detached family home presented to showhouse standard and beautifully decorated.
Offers bright and spacious accommodation with quality fixtures and fittings throughout.
Guest wc to ground floor and master bedroom ensuite
High spec finish throughout boasting many fine features.
OUTSIDE:
Front entrance drive in tarmac with private parking, front garden under lawn with decorative stone shrub bed. Side access gates either end of dwelling to back garden under lawn with garden shed. The back garden is very well enclosed and totally private.
DIRECTIONS:
From Bridgetown Village take the R736 signposted for Rosslare and the Hollyfield development is approx.. 650m over this road on the left hand side.
VIEWING:
Strictly by appointment with the sole selling agents, Benny Sullivan Estate Agents.
Features
Location
6 Hollyfield, Bridgetown, Co. Wexford, Y35 KR63


