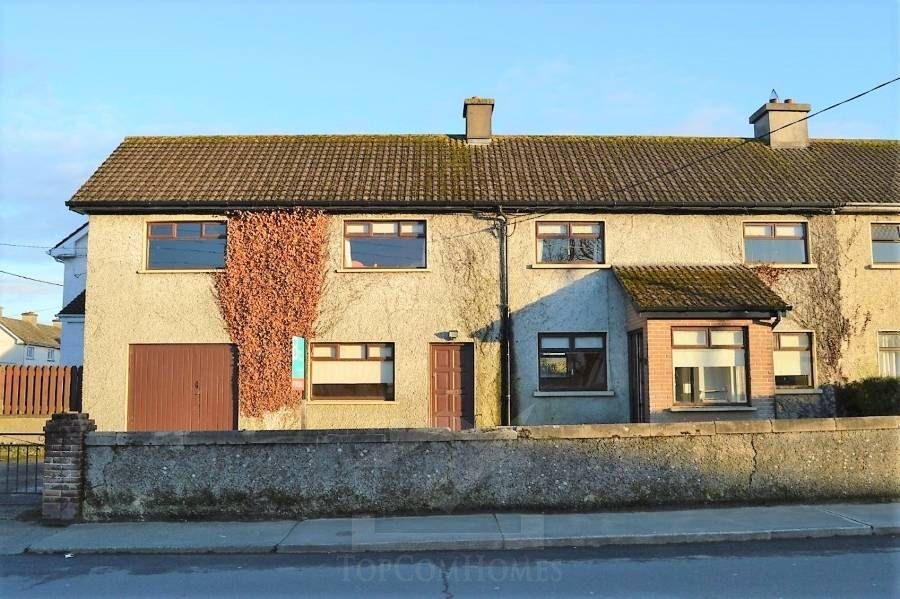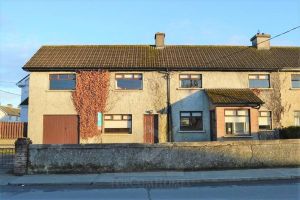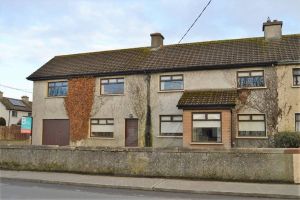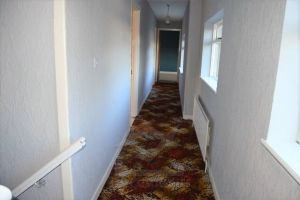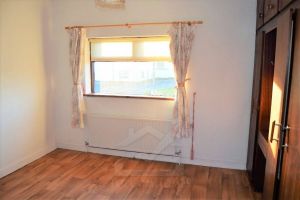
Property For Sale

Bedrooms : 4

Bathrooms : 1

BER : G
Description
77 Bellefield Road, Enniscorthy, Co. Wexford Y21 X3Y0 Ireland. 4 bedroom house for sale in Enniscorthy.
This excellent townhouse has an extensive streetscape and offers huge potential in one of Enniscorthys most sought after locations within walking distance of great amenities including schools, churches, supermarkets (SuperValu, Lidl, Aldi), shops, Maxol service station, pharmacy, pubs, restaurants and is within 5 minutes of Enniscorthys main street shopping area. Many sporting facilities are also close by and there is easy access to all the National road routes. The dwelling itself, although requiring some modernisation, does offer great potential in a spacious, bright layout which includes entrance porch, sitting room, kitchen/living room, utility room, 4 excellent bedrooms (all with fitted wardrobes) upstairs with a shower room. There is a very useful ground floor office/storage room and an attached garage suitable for many uses or conversion. Outside has double gates leading to private parking and front lawn and there is a separate front access door to a well enclosed back garden and patio area.
ACCOMMODATION:
Entrance Porch and Hall: 2.86 x 2.02 – Carpet
Sitting Room: 4.83 x 3.11 – Timber floor, feature stone cladded fireplace
Kitchen/Living Room: 8.20 x 3.06 – Tiled floor and carpet, fully fitted kitchen with built in oven, ceramic hob, tiled splashback. Fireplace in cladded stone. Hotpress
Utility Room: 3.81 x 1.52 – Tiled floor, door to back patio and garden
Upstairs:
Landing: Carpet
Shower Room: 2.10 x 1.74 – Shower Cubicle with T90 unit wc and whb, mostly tiled
Bedroom 1: 3.53 x 3.02 – Fitted wardrobes
Bedroom 2: 3.61 x 3.12 – Carpet, Fitted Wardrobes
Bedroom 3: 4.71 x 3.59 – Carpet, Fitted Wardrobes
Bedroom 4: 4.67 x 4.21 – Carpet, Fitted Wardrobes
Ground floor Office/Store and Garage
Office/Store: 4.01 x 2.63
Garage: 4.02 x 3.88 – Concrete floor with working Pit and electrical power
SERVICES & FEATURES:
All main services
Back boiler central heating (electric heating downstairs)
Substantial residence with extensive streetscape
Adjoining garage with work pit, separate office/store room
Spacious, bright accommodation
Great location close to all amenities
One of Enniscorthy’s most popular locations
Separate door from front to enclosed rear garden
OUTSIDE:
Double gates to private parking and front garden under lawn. Double doors to garage. Access door from front of dwelling through to side passage and back paved patio and garden under lawn.
DIRECTIONS:
From Pettits SuperValu proceed along the R702 signposted Kiltealy and pass Bellefield GAA Club on the left. At the Maxol Service Station turn right and the property is just down on your right opposite the Enniscorthy Community Workshop.
VIEWING:
Strictly by appointment with the sole selling agents, Benny Sullivan Estate Agents.
Features
Location
77 Bellefield Road, Enniscorthy, Co. Wexford, Y21 X3Y0


