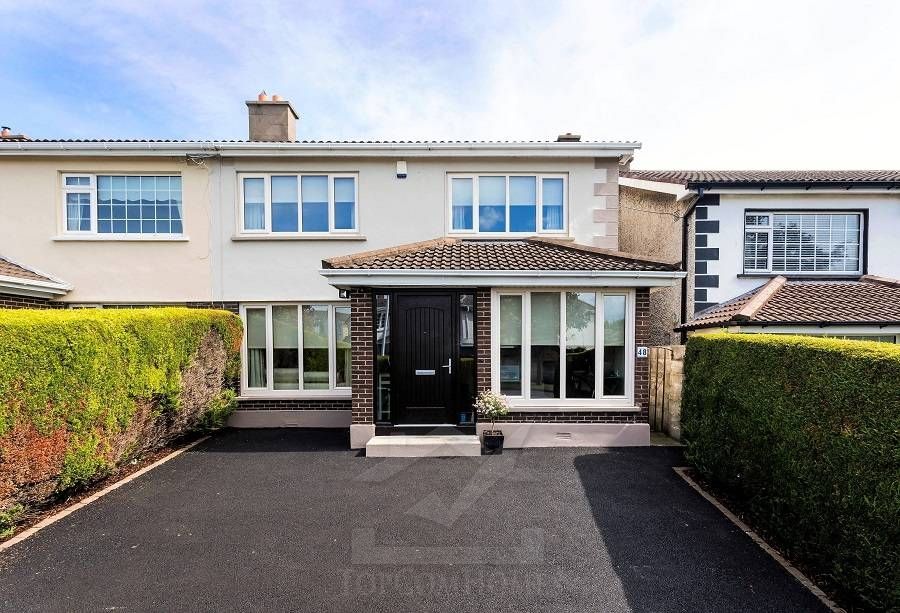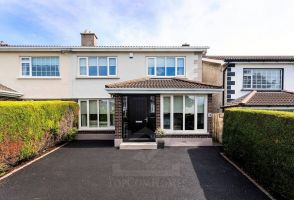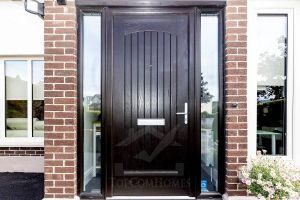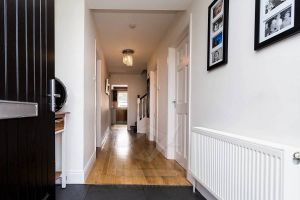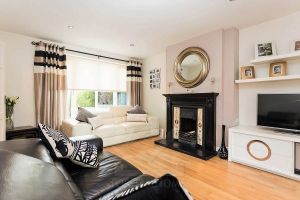
Property For Sale


Bedrooms : 4

Bathrooms : 1

BER : D1
Description
8 Churchview Road, Glenageary, Co. Dublin, A96 N8R6, Ireland. 4 bedroom house for sale in Glenageary.
PLACE are delighted to present this immaculate, extended four bedroomed semi detached home to the market. Boasting exceptional street presence, this beautiful, light filled family home is well proportioned for growing families, blessed with an abundance of living domains in its clever design. Presented in superb condition throughout, this family home benefits from a superior landscaped south east facing rear garden. The location of the property could not be more convenient having all conceivable amenities and transport within very close proximity.
On entering the home you are greeted with a welcoming hall with porcelain tiles and semi-solid oak timber floor. This sets the tone for the rest of the home. The semi-solid oak floors are continued throughout the living room, kitchen/dining, utility and office. The spacious living room features an open fire. Cavity sliding solid oak doors divide the living room with the open plan kitchen and dining. The kitchen is spacious and has plenty of cupboards and storage space for all your utensils. The extended family room, which features two sets of French doors along with a wood burner fire is a focal point of the home. The family room flows seamlessly out to the very private wraparound deck and south east facing rear garden with views to the mountains in the distance, a perfect space for children to play or entertaining. The property also features a home office, utility and guest toilet at this level. There are four large bedrooms and an upgraded family bathroom at first floor level.
The home is situated in an immensely popular area. It is within walking distance to shops, parks and local schools. The property is in the catchment area of Our Lady of Good Counsel Boys and Girls National School. Seapoint Rugby Club and Cabinteely Football club are two minutes walk from the home. Public transport to Dun Laoghaire, City Centre, Blackrock and Dun Laoghaire is across the road from the property. Killiney Hill park and walks are a short distance from the property. The village of Dalkey with its range of eateries is within easy reach.
This property must be viewed to be truly appreciated.
Accommodation:
Hall
Spacious with porcelain tiles and oak floor.
Living
4.7m x 3.6m
To front with semi-solid oak floor and open fireplace. Cavity sliding solid oak doors through to open plan kitchen and dining.
Kitchen and Dining
7.6m x 3.6m
Spacious with breakfast bar. Plenty of storage and cupboard space. Included in sale are integrated Neff double oven and hob, dishwasher, washing machine and American style fridge/freezer.
Family
4.8m x 3.5m
Luxurious extended family space with porcelain tiles and wood burner fire. Two sets of French doors out to the wraparound deck and south east facing rear garden.
Home Office
2.5m x 2.2m
To the front of home with oak floor.
Utility
1.8m x 2.2m
Plumbed for washing machine. Shelved storage.
Guest wc
1.9m x 0.9m Wc and wash hand basin, porcelain tiled floor.
Bedroom 1
4.5m x 3.7m
Large double bedroom to front with a modern range of built-in wardrobes. Near new carpet.
Bedroom 2
4.0m x 2.7m
Large double bedroom to rear with built-in wardrobes. Near new carpet.
Bedroom 3
3.7m x 2.8m
Spacious double bedroom to front with built-in wardrobes. Near new carpet.
Bedroom 4
3.8m x 2.5m
Large single bedroom to rear, near new carpet.
Bathroom
2.5m x 1.9m
Bath with overhead shower, separate step in electric shower, toilet and wash hand basin, tiled floor and partly tiled walls.
Hot-press
Shelved hot-press.
Outside
The landscaped south east facing rear garden features three decked areas, the perfect garden for entertaining. The front driveway is tarmacadam and provides off street parking for two cars.
Property Features
Spacious living room
Open plan kitchen and dining
Extended family room overlooking landscaped rear garden
Home Office
Utility
Triple glazed windows to front, double to rear
Semi-solid Oak flooring, porcelain tiles and near new carpets
BER Details
Ber : D1
BER No: 112505854 Energy Performance Indicator: 250.39 kWh/m2/yr
Features
Location
48 Churchview Road, Glenageary, Dublin, A96 N8R6


