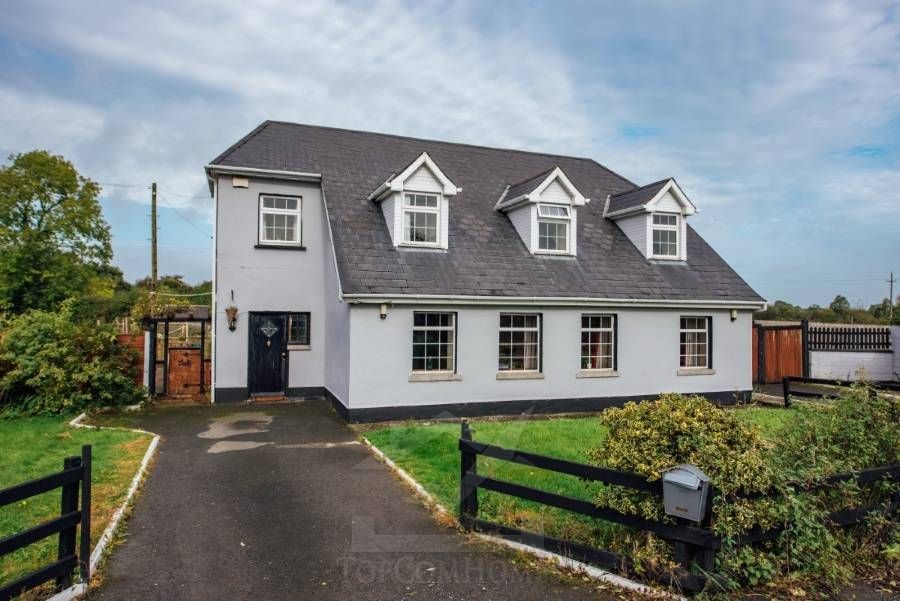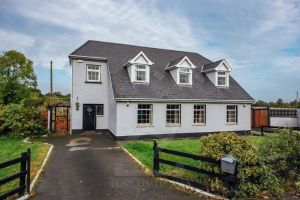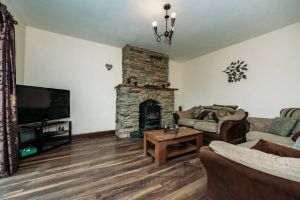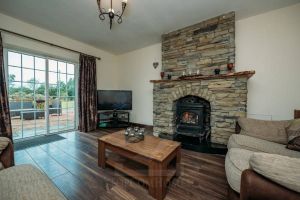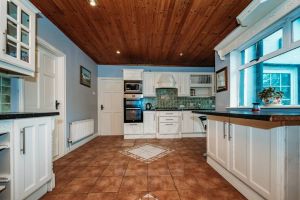
Property For Sale

Bedrooms : 4

Bathrooms : 2

BER : E2
Description
840 Clonsast Lower, Bracknagh, Co Offaly R51 KF97 Ireland. 4 bedroom house for sale in Bracknagh.
Kelly Hudson Properties present this 4 bed detached house to the market.
This property sits on a c.1.25acre site and has been well maintained by its current owners. A large property that extends to c.1700sqft, it offers spacious living accommodation to any potential purchaser. It comprises of hall, kitchen, family room, guest wc, sitting room, bathroom, office, 4 bedrooms one of which is ensuite and a walk in wardrobe/storage room.
Situated outside the village of Bracknagh, a quaint village with great community spirit, this property is close to the local amenities which include primary school, shop, pub church and vibrant GAA club. The larger town of Portarlington is approx 7km and Monasterevin is approx 11km. Both towns have a wonderful bus service and train station. Viewing is highly recommended!
ACCOMMODATION:
Hall: c.4.76m x c.1.49m Laminate wooden floor, light fitting, downstairs storage
Kitchen/dining: c.5.32m x c.3.40m Ceramic tiles, light fitting, fully fitted kitchen, tiled splash back, stainless steel sink, integrated fridge freezer, integrated dishwasher, oven, hob, extractor fan
Family Room: c.6.60m x c.3.71m Laminate wooden floor, spot lights, curtains, electric fire
Guest WC: c.3.26m x c.1.38m Tiled floor to ceiling, spot lights, WHB,WC
Sitting Room: c.4.66m x c.4.07m Light fitting, feature fireplace, stove fire with back boiler, laminate wooden floor, sliding patio door to garden
Landing: c.7.13m x c.1.00m Solid wooden floor, attic access, stira stairs
Bathroom: c.3.69m x c.2.29m Tiled floor to ceiling, electric shower, WHB, WC
Office: c.4.13m x c.2.04m Laminate wooden floor, light fitting
Bedroom 1: c.5.01m x c.3.25m Light fitting, solid wooden floor, curtains
Ensuite: c.2.16m x c.1.04m Tiled floor to ceiling, WHB, WC, electric shower
Bedroom 2: c.3.53m x c.2.48m Light fitting, solid wooden floor, curtains
Bedroom 3: c.3.55m x c.2.94m Light fitting, solid wooden floor, blinds, bed side locker, double bed
Bedroom 4: c.3.45m x c.3.37m Light fitting, fitted wardrobe, solid wooden floor, vanity unit
Walk in wardrobe/Hot press: c.3.43m x c.2.40m Solid wooden floor, shelving & hanging
Internal Features
Hardwood hall door
Carpets, curtains, blinds & light fittings included
c.1700sqft
Solid fuel & Oil heating
External Features
PVC double glazed windows
Outside tap
Outside light
Patio area to rear
Landscaped mature gardens
Side gate
Located in quiet cul-de-sac
Not overlooked
Corner site
Ample car parking
Garage with ESB
Tarmac drive
Fuel store
Workshop/shed c.9.13m x c.5.32m Esb, water
c.1.25acre site
Outside games room c.4.49m x c.4.27m Esb
Mains water
Private septic tank
Features
Location
840 Clonsast Lower, Bracknagh, Co Offaly, R51 KF97


