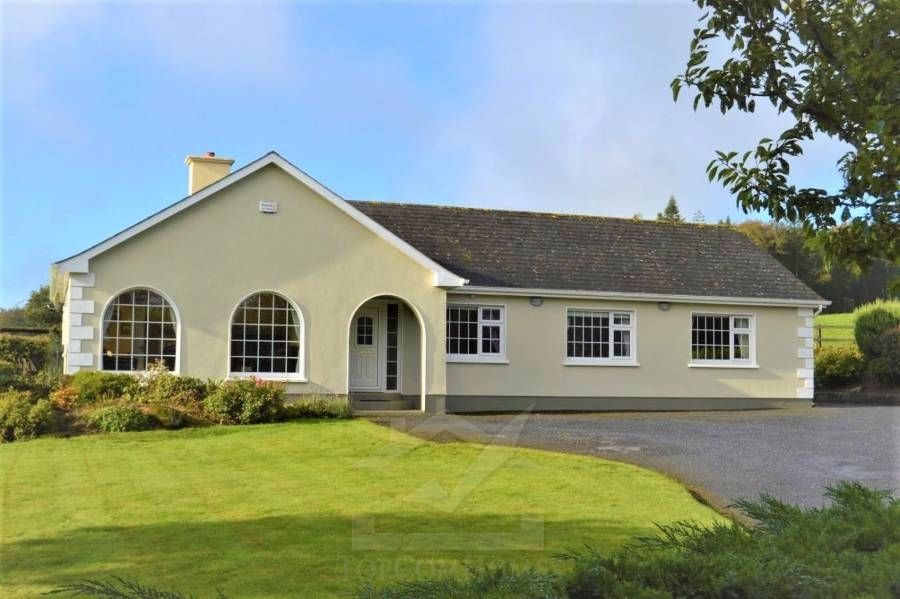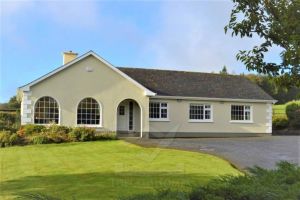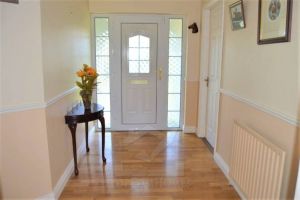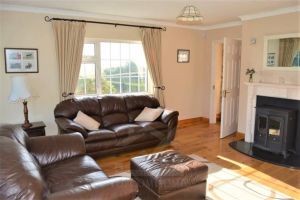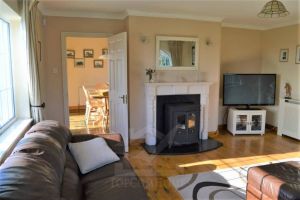
Property For Sale

Bedrooms : 4

Bathrooms : 2

BER : C3
Description
Aughnaclappa, Caim, Enniscorthy, Co. Wexford, Ireland. 4 bedroom house for sale in Enniscorthy.
Amenities :
4 Bedrooms
Beautiful 0.5 acre site
Bright & sunny accommodation
Close to Enniscorthy
Detached garage
Dual central heating
Peaceful and Tranquil Setting
This property has an excellent rural location in peaceful and quiet surroundings with lovely countryside views all the way to Enniscorthy and Vinegar Hill. The property is just over half a mile from the village of Caim with school, church, pub, service station and shop and is just minutes away from the famous Monart Spa and the “Still” Pond with Doyles pub. Enniscorthy town is within 5 miles catering for all your shopping needs and secondary schools etc
DESCRIPTION:
This is a quality built 4 bed detached bungalow and offers spacious, light filled accommodation to suit every families needs. The entrance hallway and corridor with classic oak flooring sets the scene and opens into a lovely and cosy living room with feature arched windows, solid oak wide board flooring and a solid fuel “Charwood” stove which heats all the radiators. The living room has a connecting door into the dining room and kitchen and allows the morning and evening sunshine to pour through. The kitchen/dining room is the real showpiece however, with its Chinese slate flooring and fully fitted kitchen units in solid maple which incorporates a matching kitchen dresser. The dining area has sliding patio doors off the Southern gable end onto a large sunny paved patio and there is a door from the kitchen into a very useful utility room and toilet. All 4 bedrooms are located down the corridor, 3 of which have fitted or walk in wardrobes. A fully tiled family bathroom completes the well designed layout.
OUTSIDE:
The elevated site of circa half an acre is Southwest facing offering glorious sunshine all day long and just where you really want it. The sun sets in the back, off the kitchen and encourages outdoor living and summer bar b ques. The property has an electric gated entrance with a tarmacadamed driveway which continues around the back of the house. There is a detached garage which is divided into 2 separate compartments and the grounds are under mature lawns with trees, shrub borders and a large paved patio off the sunny gable end.
ACCOMMODATION:
Hall: 3.41 x 1.80 Oak timber flooring, phone point
Corridor: 8.90 x 1.04 Oak timber flooring, large Hotpress
Living Room: 4.96 x 4.90 Solid oak flooring, solid fuel Charwood stove which heats the rads
Kitchen/Dining: 7.60 x 3.50 Chinese slate flooring, fully fitted kitchen in solid maple with tiled splashback and a large array of floor and eye level units incorporating a matching kitchen dresser, built in double oven, ceramic hob, extractor, sliding patio doors to paved and sunny patio & garden, door to utility room and toilet
Utility Room: 2.96 x 2.73 Fitted units, stainless steel sink unit, door to rear tarmac drive and gardens.
Toilet: 2.73 x 1.52 Tiled flooring, shower stall with T90, wc and whb
Bedroom 1: 3.03 x 2.83 Carpet, fitted wardrobes and dresser
Bedroom 2: 3.30 x 2.73 Carpet fitted wardrobes and dresser
Bathroom: Fully tiled, bath wc and whb
Bedroom 3: 3.94 x 3.03 Timber flooring, walk in wardrobe (fully shelved), tv point
Bedroom 4/Office: 3.03 x 2.73 Timber flooring
Garage: Detached and divided into 2 compartments. Compartment 1. 5.63 x 4.29 with up and over garage door, light and power. Compartment 2. 5.63 x 3.07 with single door, light and power and currently used as a fuel store.
SERVICES AND FEATURES:
Septic tank
Mains water
Dual central heating with oil and stove
Alarmed
Electric gates
4 well proportioned bedrooms
Spacious 1410sq.ft and built around 1992
Presented in excellent condition
Scenic elevated site
Detached garage
Tarmac drive surrounding house
Mature lawns with trees and shrubs
Walking distance to village
10 minutes into Enniscorthy
DIRECTIONS:
From Enniscorthy town follow the N30 signposted New Ross for 2 miles and turn right onto the L6124 signposted Caim and Kieran Courtney Kitchens. Pass Doyles pub on left and the Still pond on right and then pass Monart Spa on your right and continue for 2 miles to a cross roads and keep right around a sharp right hand bend and continue into Caim village. Turn right immediately after the school and the property is just over half a mile up on the left hand side.
VIEWING:
Strictly by appointment with the sole selling agents Benny Sullivan Estate agents
Features
Location
Aughnaclappa, Caim, Enniscorthy, Co. Wexford


