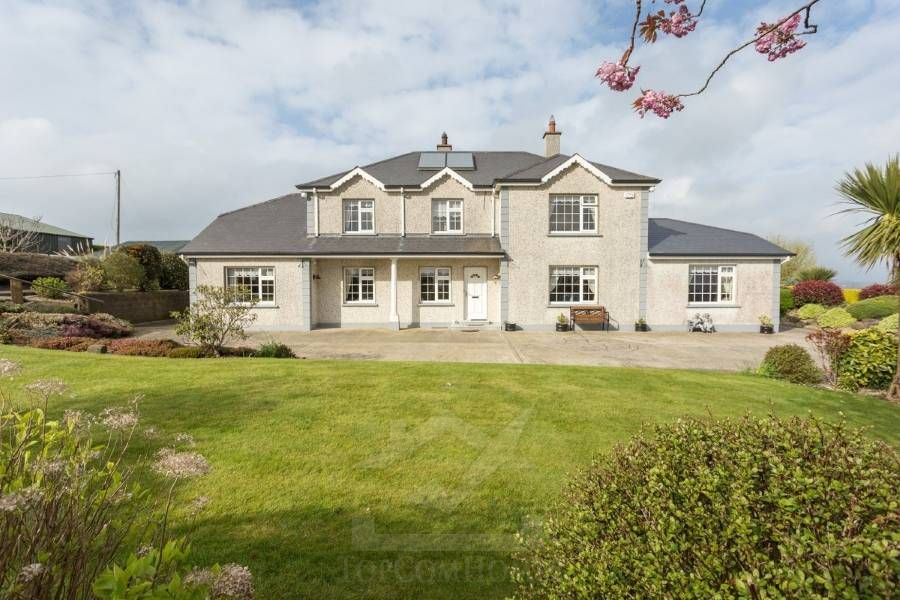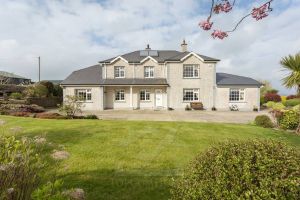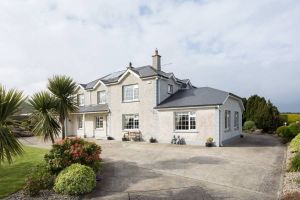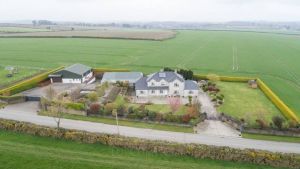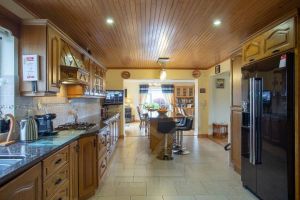
Property For Sale

Bedrooms : 5

Bathrooms : 4

BER : C3
Description
Bolinaspick, Camolin, Co. Wexford Y21 AT81 Ireland. 5 bedroom house for sale in Camolin.
Exceptional 5 Bedroom, Detached Residence On A Mature C. 0.97 Acre Site With The Added Benefit Of Two Commercial Units For Sale By Private Treaty
LOCATION:
This beautiful property is in a highly accessible location, being situated a mere 6km from the new M11. Camolin village with amenities such as primary school, GAA facilities, shops, service stations, churches and pubs is a two minute drive. Enniscorthy with all it’s amenities to include primary and secondary schools’ is 15km and Gorey is 13km. Gorey is one of north Wexford’s most noted towns and offers an excellent choice of schools from primary, secondary, post leaving and adult education. It also offers a wealth of restaurants, shops, pubs, award winning hotels with a vast array of local leisure amenities such as endless sandy beaches, golf courses to include Courtown Golf Club, Seafield Golf & Country Club, Ballymoney Golf Club, swimming and leisure centres. South Dublin can be accessed in under one hours’ drive from the property.
DESCRIPTION:
QUINN PROPERTY are delighted to bring to the market this beautiful, light filled property which is presented in excellent condition throughout. Built in 1994 of block construction with double glazing and slate roof, it extends to c. 243m² and consists of a spacious entrance hall, open plan kitchen/diner/living room/sitting room, utility room, TV room, W.C., bedroom/study and ensuite bedroom on the ground floor with 3 bedrooms (2 ensuite) on the first floor. Finished to a high standard, accommodation comprises of:
Entrance Hall: 4.75m x 3.35m Tiled floor, stairwell
Sitting Room: 4.90m x 3.95m Solid wood floor, open fireplace with marble insert & hearth & wooden surround, fitted units & shelving
Living/Dining Room: 7.70m x 4.50m Solid wood floor, fitted units, sliding door to rear garden
Kitchen: 7.25m x 3.65m Tiled floor and splashback, fitted eye & waist level units, granite countertops, gas hob, electric double oven, island with seating area, recessed lighting, American style fridge freezer
Utility Room: 3.35m x 1.95m Tiled floor, fitted units, plumbed for washing machine & dryer
Rear Hall: 3.01m x 2.00m Tiled floor
TV Room: 3.60m x 3.35m Carpet
Study/Bedroom 1: 3.58m x 2.85m Carpet, adjoining W.C.
W.C.: 2.85m x 1.05m Tiled floor, shower, w.c., w.h.b. (adjoining study/bedroom 1)
Bedroom 2: 4.55m x 3.58m Solid wood floor, built in sliding wardrobe
Ensuite: 2.40m x 1.19m Fully tiled, w.c., w.h.b., shower
Landing: 4.82m x 4.06m Carpet
Bedroom 2: 3.36m x 3.27m Laminate floor, built in wardrobes
Bedroom 3: 3.36m x 3.23m Carpet, built in wardrobes
Ensuite: 2.55m x 1.00m Carpet, tiled walls, w.h.b., shower, w.c.
Master Bedroom: 4.59m x 3.42m Solid wood floor
Walk in Wardrobe: 3.60m x 3.09m Solid wood floor, built in sliding wardrobe
Ensuite: 4.11m x 1.40m Fully tiled, w.c., shower, bidet, w.h.b.
Family Bathroom: 2.55m x 2.55m Carpet, tiled walls, w.c., bath, w.h.b., bidet
OUTSIDE/COMMERCIAL UNITS:
Both the residence and commercial units are approached via electric gates and concrete driveways. Beautiful mature shrubbery and hedging surround the property along with well maintained lawns to the front and side of the residence. A patio area lies to the rear of the residence, ideal for alfresco dining.
SERVICES AND FEATURES:
Oil Fired Central Heating
Private Well
12 Camera CCTV & Alarm
Septic Tank (Individual Tanks for Residence & Units)
Electric Gates (Separate Entrances For Residence & Units)
Residence Extends To: 243m²
Commercial Units With Internal Office Space:
12.32m x 11.50m & 15.12m x 11.70m
Built: 1994
BER DETAILS:
BER C3
BER No. 111977955
Energy Performance Indicator: 204.02 kWh/m²/yr
This Is A Stunning Family Home With An Excellent Opportunity For A Home Based Business
Viewing Is Highly Recommended & By Appointment Only
Features
Location
Bolinaspick, Camolin, Co. Wexford, Y21 AT81


