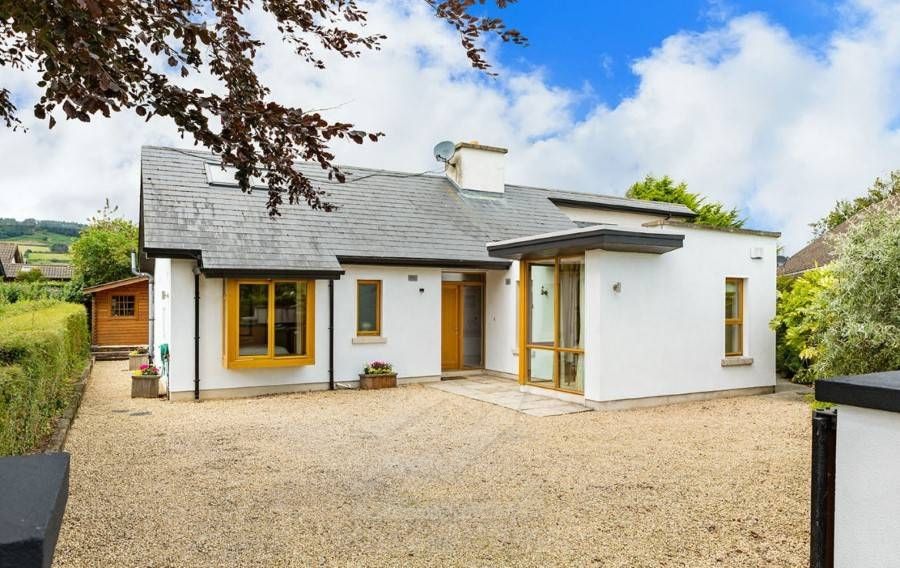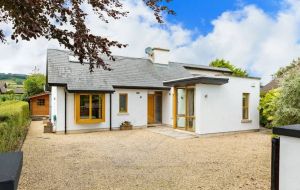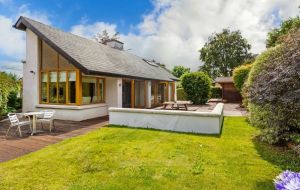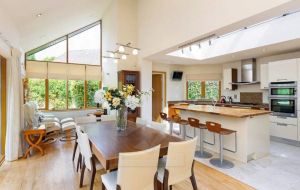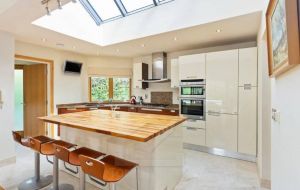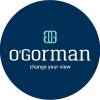
Property For Sale

Bedrooms : 3

Bathrooms : 3

BER : C2
Description
“Copperfield”, New Road, Greystones, Co. Wicklow, A63 W304 Ireland. 3 bedroom house for sale in Greystones.
“Copperfield”- an architecturally designed dormer style detached bungalow securely positioned behind electric gates comes to the market designed to exacting standards throughout. Natural light is maximised here with a spacious open plan interior enhanced by special features such as triple height ceilings, wall to wall Scandinavian pine framed windows, Solid oak wood flooring, and a designer “Andrew Ryan” bespoke kitchen.
One can sit at the centre island/ breakfast bar and appreciate the meticulously landscaped rear garden which can be accessed via French doors from both the living area and the kitchen.
Instantly appealing on approach, this property is in excellent decorative condition with generous proportions extending to approx. 1700 sqft.
Location is prime, within walking distance of Greystones town centre itself, the Marina and Dart station. Proximity to the N11/M11/M50 road network will also appeal to commuters. In addition Dublin Bus and the Aircoach services are frequent and reliable.
Sporting amenities include Shoreline swimming pool, gym, rugby, tennis, GAA and soccer clubs not to mention the numerous Golf courses in the area including Greystones, Delgany, Charlesland and Druids Glen.
Size: approx. 1700 sq ft./ 158 sq metres.
BER rating: C2
Asking Price €795,000.
SPECIAL FEATURES:
Smoked oak flooring
Marble tiled flooring
“Andrew Ryan” kitchen with granite work tops and Neff appliances
High specification marble tiled bathrooms with heated towel rails
Triple height ceilings
Recessed lighting
Surround sound system
Inset solid fuel cast iron burning stove
Gas fired central heating
Underfloor heating in Kitchen and main bathroom
De misting mirror in main bathroom
Landscaped west facing rear garden with large timber deck area
Large chalet type timber garden shed
Large timber deck area incorporating recessed outdoor lighting
ACCOMMODATION
Hall
A wonderful welcoming space with a beautiful marble tiled floor. Recessed lighting. Large cloak cupboard. Alarm.
Shelved hotpress.
Glass french doors lead to open plan living room/dining area/kitchen with feature high quality solid wood flooring throughout. A truly impressive space with triple height ceilings featuring recessed lighting. Wall to wall glass framed oak windows and french doors lead out to large timber deck area, an integral part of the meticulously maintained rear garden.
Kitchen Area
Tiled floor with Underfloor heating. Solid wood “Andrew Ryan” bespoke kitchen with fitted high and low level units incorporating granite work tops and stainless steel sink unit with snazzy adjustable mixer tap. Integrated fridge freezer, “Neff” hob, double oven and cooker hood. Feature centre island which also serves as a breakfast bar is perfectly positioned to avail of the garden views. The high pitch ceiling and the four velux roof windows create a super bright and airy space. Door leads to utility room.
Utility Room
Tiled floor. Fitted wall units. Plumbed for washing machine. Provision for dryer. Door through to side garden.
Livingroom
Feature inset cast iron fuel burning stove. French doors from both dining room and living room lead to garden.
Steps lead to upstairs attic room.
A lovely bright space with 5 Velux roof lights. There is recessed lighting and fitted speakers providing surround sound. TV point. Fitted wall light. Fitted desk area with shelving and bookcases. Door leads into walk in storage.
Master Bedroom
Light floods into this room via a large corner window complimenting the soft decorative tones throughout. Walk in wardrobe. Recessed lighting. Fitted “surround sound” speakers. TV Point.
Door to Ensuite
Fully tiled walls and tiled floor. WC and WHB with mixer tap. Recessed shelving. Framed mirror with spot lights. Fully tiled step in shower unit with extra adjustable jets. Large heated towel rail.
Bedroom 2
Fitted wardrobes and bedside locker. French doors out to patio area. Recessed lighting and surround sound.
Ensuite
Fully tiled walls and tiled floor. WC and rectangular WHB with mixer tap. Fully tiled step in shower unit. Recessed lighting. Fitted wall locker spots. Heated towel rail.
Bedroom 3
Fitted wardrobes and book case. Bay window overlooking garden. Recessed lighting.
Bathroom
Fully tiled marble tiled walls and floor. Underfloor heating. WC, WHB with mixer tap. Bath with curved glass screen with slimline shower connection in addition to main shower connection. Large mirrored wall with de-misting feature. Recessed lighting. Fitted heated towel rail.
OUTSIDE
To the Front:
Solid timber electric entrance gate leads to large driveway which provides parking for several cars. Mature boundary side hedging.
To the Rear:
Laid out in lawn with a pebbled area and a large timber deck area with recessed lighting. The garden is ideally positioned benefitting from a sunny orientation and truly is a real haven of tranquillity featuring mature specimen trees, plants and shrubs. Large chalet type timber garden shed. Outdoor lighting.
DIRECTIONS
Travelling from Bray to Greystones, pass the Circle K station on your right-hand side, go straight through the next two sets of lights and proceed with the road as it meanders around to the left onto Victoria Road. Proceed along Victoria Road and take a left-hand turn at the bottom of the hill onto New Road. Follow the road along to the end, and “Copperfield” is on the right hand side at the end of the cul de sac.
Features
Location
New Road, Greystones, Co. Wicklow, A63 W304


