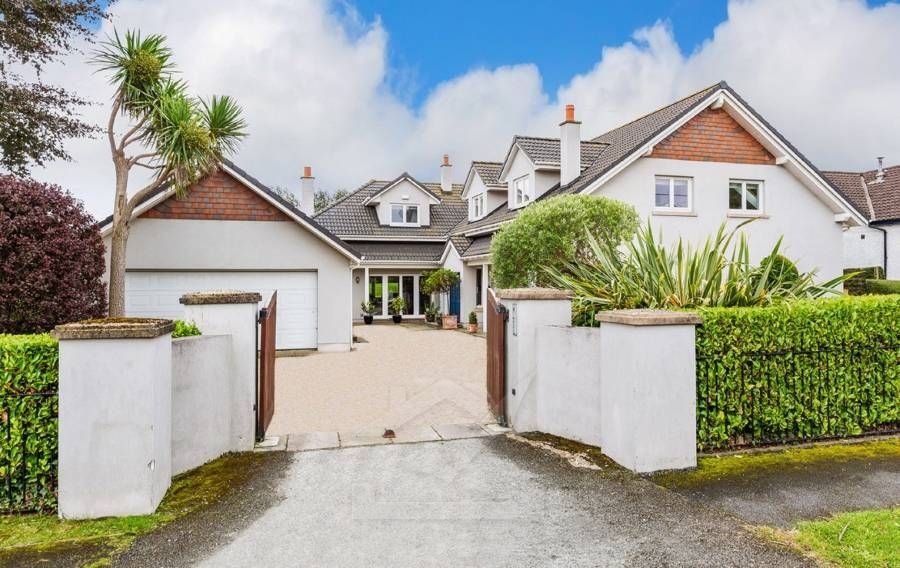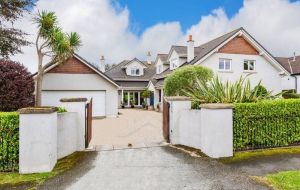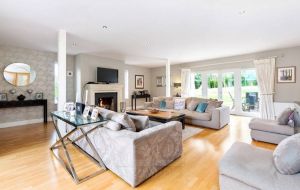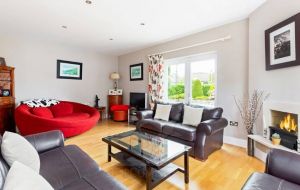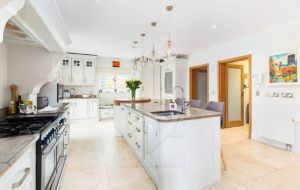
Property For Sale

Bedrooms : 6

Bathrooms : 6

BER : B2
Description
Strangford, Manor Avenue, Killincarrig, Greystones, Co. Wicklow, Ireland. 6 bedroom house for sale in Greystones.
***** Open Viewing – Saturday the 7th of September 2019 – 2pm to 3pm *****
Prior to the introduction of this beautiful home it must be stated that a viewing is essential in order to fully appreciate the sheer opulence, scale and it’s awe – inspiring interior.
“Strangford” is a fine specimen of architectural genius which showcases both bespoke design and exacting standards of finish throughout. Deceptively spacious from the kerb, accommodation here extends to approx. 5,200 sq.ft. A detached garage offers approx. 400 sq.ft of space and there is potential to possibly convert. The westerly orientation of the rear garden will ensure “Strangfords” ability to shine bright on the property market, catching the eye of the most discerning of buyer.
Built in 2006 where the design philosophy was for light filled spaces flowing into eachother. This has been achieved by well-proportioned reception rooms with access to the gardens, an over generous use of well positioned windows and French doors, vaulted ceilings in the reception hallway and a state of the art lighting system, all further enhanced by Oak and Marble floors throughout. The sweeping Oak staircase is the epitome of opulence and sophistication, an ambience found throughout the entire house.
“Strangford” is distinctive due to the rarity of modern houses found on the well-established leafy Manor Avenue – an impressively wide artery road leading into the Burnaby Estate. Seldom does the opportunity arise to purchase such a property which represents the best of both worlds where one can enjoy living in a home which affords all the mod cons (Strangford comes with a B2 energy rating tag) whilst benefitting from a well-established area where the neighbouring houses are representative of an older, more traditional style.
The description would be incomplete without mentioning the way the current owners have meticulously maintained the gardens- ready for the new occupants to instantly enjoy. Mature trees, clipped hedging and well stocked rockeries are just some of the impressive features.
A truly enviable lifestyle is on offer as one can walk to Greystones town centre which is host to the Dart station for easy access to the city centre. Also, closeby are primary and secondary schools, award winning restaurants, trendy cafes, boutiques and speciality stores. There is an array of leisure and sporting options with the GAA, Rugby, tennis clubs and Shoreline Swimming pool literally across the road. The south beach, cove, harbour and state of the art Marina offer plenty of water based activities such as sailing, kayaking, rowing and sea swimming.
To reside on Manor Avenue is an achievement in itself- to live in “Strangford” – therein lies the trophy!
ASKING PRICE: €1,400,000.
BER: B2
BER No.110590767
Energy Performance Indicator:118.49 kWh/m²/yr
SIZE: approx. 5,200 sq ft and 485 sqm metres Garage 400 sqft / 38 sq metres.
SPECIAL FEATURES
Architecturally designed home on c. 1/3 of an acre.
Sprawling accommodation extending to approx. 5,200 sq.ft.
Well-proportioned rooms comprising 4 reception rooms, 6 bedrooms and 5 bathrooms
Access to gardens from all the reception rooms.
Large detached garage with electronically controlled up and over doors and separate side door.
In the garage there is a WC and a stira ladder providing access to attic section
Electronically controlled solid wood entrance gates with intercom phone system
Sophisticated alarm system with fitted CCTV cameras
Professionally landscaped gardens -well stocked with mature hedging, trees and plants.
Private rear garden enjoys a westerly orientation
Soft muted decorative tones throughout.
Gas fired central heating with underfloor heating in all of the bathrooms
Vaulted ceiling in Reception hallway
Feature Gallery landing
Oak and marble flooring throughout
Oak internal doors and architraves.
Designer “Alan Brown” hand crafted kitchen previously featured in “The white book”
Feature Gas fired Rangemaster in Kitchen
Feature centre island with bow shaped hardwood chopping area
Fitted bench seating area cleverly designed incorporating storage
Two separate stainless steel sinks with mixer taps.
Polished Granite worktops
Eye level fitted “Miele” drinks fridge and fitted “Miele” coffee maker
Large Pantry room with fitted shelving
Large utility room leading into boot room/cloakroom
Stunning sunroom overlooking rear garden
Uniform high specification fittings throughout bathrooms
Fitted heated towel rails in all bathrooms
High specification walnut type fitted wardrobes in bedrooms.
Velux roof windows throughout the upstairs
Recessed lighting throughout
High electrical specification throughout
Tv points in all of the reception rooms.
Floor level Electrical points in Sunroom
EXCELLENT LOCATION
Well established area leading into The Burnaby Estate
Walking distance to Greystones town centre.
ACCOMMODATION
Through the impressive hall door there is access to:
Entrance Hall Area (1.99m x 3.38m):
Tiled marble floors. Dual aspect windows. Hardwood panelled French doors lead to
Reception Hallway (7.11m x 4.35m):
Marble tiled floor. Impressive Vaulted high ceiling with recessed lighting. Sweeping hardwood Oak staircase with understairs alcove area.
Downstairs WC:
Tiled floor. WC and WHB set into storage cabinet. Mirrored vanity unit with incorporating lighting. Recessed lighting.
Family Room (3.70m x 5.87m):
Accessed via glazed French doors. Hardwood timber flooring. Two sets of French doors lead to front and side gardens. Feature sandstone fireplace incorporating gas fire inset.
Kitchen (7.30m x 9.98m):
Marble tiled floor. Hand crafted “Alan Brown” designer kitchen with polished granite work tops and feature centre island which also serves as a breakfast counter and showcases a bow shaped hardwood chopping area. There is a Rangemaster incorporating gas hob, hot plates and double oven with overhead hardwood Pelmet. Integrated full-length fridge and dishwasher. Built in “Miele” coffee maker and eye level drinks fridge. Recessed lighting.
Built in bench seating area with under seat drawers for storage.
Walk-In Pantry:
Fitted storage shelving.
Utility Room:
Marble tiled floor. Fitted units with granite worktops and stainless steel sink unit with mixer tap. Plumbed for washing machine. Provision for dryer. Storage cupboard. Door through to large cloakroom/boot room. Door leads out to garden. Door leads into:
Sunroom (4.60m x 5.18m):
Marble tiled floors. Accessed via French doors from kitchen. Wall to wall windows create a bright space where one can relax and luxuriate in the splendour of the garden. Two single doors lead out to the garden. Recessed lighting.
Dining Area:
This area is part of the open plan kitchen which leads into Sunroom. Feature sandstone fireplace incorporating a gas fire. Door through to ;
Livingroom (7.30m x 6.96m):
Accessed via French doors from kitchen. An elegant room ideal for entertaining due to its grandeur and accessibility to gardens where dual aspect windows and french doors lead to both front and rear gardens. Hardwood timber flooring. Feature Sandstone fireplace incorporating gas fire. Recessed lighting.
Study (2.46m x 2.37m):
Hardwood timber flooring. Bespoke fitted high and low level office units. Recessed lighting.
UPSTAIRS
Semi solid flooring throughout this reception landing. Velux roof lights make this space bright and airy.
Master Bedroom (4.72m x 5.85m):
Well proportioned room with walnut fitted storage units and fitted chest of drawers with bookcases. Velux roof window. Walk in wardrobe with vanity area.
Ensuite:
Marble tiled floors and fully tiled walls. Two velux roof windows. WC and his and hers rectangular WHB set into two drawer storage units. Fitted wall mirrors with overhead lights. Step in shower unit. Fitted heated towel rail. Feature oval shaped bath with shower connection. Feature curved wall. A walk in wardrobe leads to this ensuite.
Bedroom 2 (7.30m x 4.39m):
Hardwood timber flooring. Recessed lighting. Velux roof window. Walk in wardrobe with built in storage units. Tv Point.
Ensuite:
Fully tiled walls and floors with polished black tiles. WC and rectangular WHB with mixer tap incorporated into two drawer storage unit. Wall mirror with overhead light. Fitted heated towel rail. Recessed lighting.
Bedroom 3 (4.72m x 4.03m):
Hardwood timber flooring. Mirrored fitted wardrobes. Vanity desk area with mirror. Recessed lighting. Door through to:
Ensuite:
Tiled floor and fully tiled walls. WC and large rectangular WHB with mixer tap incorporated into two drawer storage unit. Wall mirror with overhead fitted light. Fitted heated towel rail. Step in shower unit with chrome fittings. Lovely aspect overlooking garden.
Bedroom 4 (3.70m x 4.64m):
Hardwood timber flooring. Built in vanity unit with drawers. Recessed lighting.
Bedroom 5 (3.70m x 4.63m):
Hardwood timber flooring. Velux roof window. Built in mirrored wardrobes and vanity unit. Recessed lighting.
Bathroom:
Fully tiled floors and walls. Wc and rectangular whb incorporated into two drawer storage unit. Velux roof window. Wall mirror with fitted overhead light. Step in shower unit. Fitted heated towel rail. Deep bath with chrome shower extension. Recessed lighting.
Bedroom 6 (Downstairs) (5.13m x 4.00m):
Hardwood timber flooring. Walnut type fitted wardrobes. Recessed lighting.
Ensuite:
Tiled walls and floors. Wc and Whb incorporated into two drawer storage unit with wall mirror and overhead light. Fitted heated towel rail. Bath with chrome fittings. Recessed lighting.
OUTSIDE
To the Front:
Electronically controlled hardwood gates featuring intercom system. Fine sandstone gravel driveway with a patio are that wraps around the house. There is access to the gardens from every main reception room. Clipped boundary laurel hedging and laurel bushes. Well stocked granite raised rockery area. Mature topiary hedging and shrubs. Feature olive tree.
To the Rear:
Mainly laid out in lawn the delightful rear garden is private and enjoys a westerly orientation ideal for outdoor entertaining and alfresco dining. Patio area. Mature birch trees and boundary hedging. Timber garden shed.
GARAGE (6.67m x 6.20m):
Large detached garage with separate wc area. Electronically controlled up and over front door and a seperate side door. Tiled floor. Stira stairs leads to attic area.
Features
Location
Manor Avenue, Greystones, Co. Wicklow


