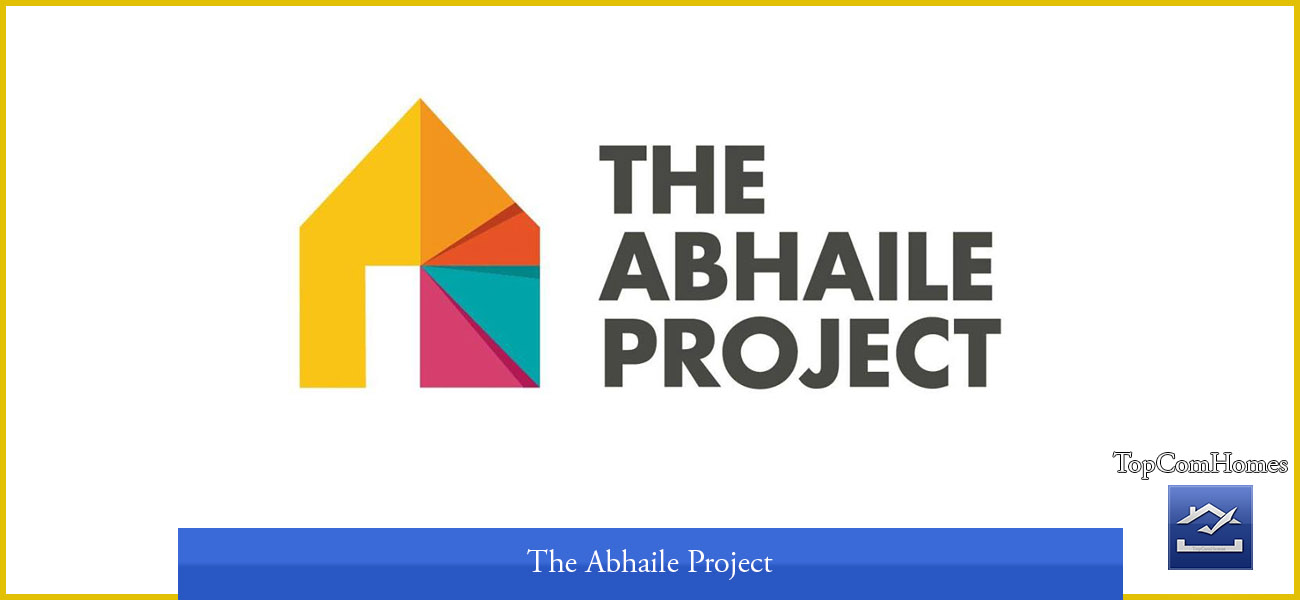
Helpful Information
The Abhaile Project
The Abhaile Project.
Innovative Smart Ageing Solution
An innovative new scheme for older homeowners to reconfigure their family-sized homes, creating a new rental unit within the house.
The Abhaile Project provides project management and support services to older homeowners who wish to adapt their home to provide space for a rental capacity. The service is a continuous relationship from the initial adaption works, to finding a suitable renter to managing and collecting of rent on behalf of the homeowner.
The Abhaile Project model is predicated on each participating homeowner agreeing to become part of a co-operative scheme that includes the provision of ancilliary services. These services are necessary to ensure that we are creating is a high quality, well-run and controlled housing scheme that does not give rise to unintended consequences in the housing market. We aim to support and to manage the administration and responsibility that might otherwise be a barrier or worry for an older homeowner and their family.
Our Story
The Abhaile Project offers an alternative to older homeowners where they can adapt their homes to suit their future needs while also creating a rental capacity within their home. This not only provides financial benefits but can also provide a sense of security and community for homeowners.
Ireland has an ageing population, with a very high incidence of home ownership. Over 160,000 older homeowners are living alone in family-sized houses, with many living in mature, well serviced, urban locations. For many of those homeowners, while their house is their greatest asset, it may also give rise to significant expense.
In 2016 the ERSI (The Economic and Social Research Institute) published a paper on “Housing and Ireland’s Older Population”. The paper highlighted the extent to which older homeowners occupy family-sized homes while there is also a housing shortage. Michelle Moore founded the Abhaile Project in 2016 as a not-for-profit enterprise which offers an alternative solution to the problem that is focused on the needs of the homeowner.
Michelle teamed up with Architects Dermot Bannon and Ciarán Ferrie to come up with a design solution that is applicable to the widest range of homes possible in a way that is sympathetic to existing homes and neighbourhoods and facilitates older people staying in their homes. The Abhaile Project aims to provide an ongoing service of support to the homeowner through the retrofit of their home and to manage the ongoing house share. The Abhaile Project provides expertise, guidance and experience so the homeowner is supported in adapting their home.
Of course, every home is different and every project is different so this will be carefully managed by The Abhaile Project so that the homeowner gets the best adaptations to suit their requirements. For us, we recognise the importance of place and home for older people and the wish to stay in their communities. Our proposal facilitates homeowners to downsize within their own home and to re imagine their homes to suit their needs.
The Abhaile Design
An overriding principle of the design is to ensure that the home is adaptable to the future needs of the homeowner and that this is done in an unobtrusive manner.
By looking at the design challenge through the lens of older people we can ensure that the design will work for everyone. We believe that we are creating a smart ageing design template that meets the evolving needs of older homeowners, incorporating the following criteria:
New Ground Floor
The ground floor of the home is remodelled to create a self-sufficient unit for the homeowner. A new accessible toilet with shower is provided and the front reception room is converted to a bedroom. The rear reception room becomes the main living space, and the kitchen, by necessity reduced in size, opens off this area. The homeowner retains direct access to the rear garden from the main living space.
A new door creates a single entry point from the shared circulation space to allow the homeowner privacy and security. Existing doors are widened to improve access for people with limited mobility. A range of universal design upgrades may be applied depending on the particular needs of the homeowner.
New First Floor
The first floor of the home is also remodelled to create a suite of living spaces. The existing bathroom and rear bedroom remain unchanged. The two bedrooms to the front of the house are converted to a kitchen and living/dining room respectively with a new opening in the wall between the two.
The stairs and hall are space that the homeowner and renter share. A new porch is added to the front of the house to increase the size of the shared space at ground level. The porch also provides a sheltered area immediately outside the door and may include a new seating area to create the opportunity for social interaction between the occupants of the house and connectivity with the outside world.
Who is the Abhaile Project for?
The Abhaile Project is for Older Homeowners. The Abhaile Project is a not for profit organisation designed to help meet the needs of an ageing population while also creating more rental accommodation.
Contact :
abhaileproject.ie
T: +353 (0) 87 404 2004
Fumbally Exchange,
5 Dame Lane, Dublin 2
D02 HC67

Comments